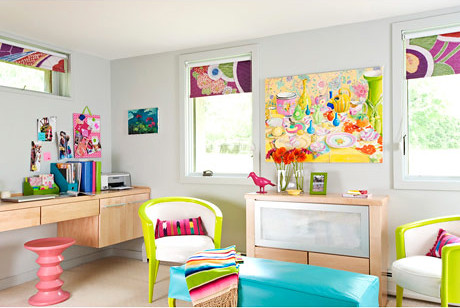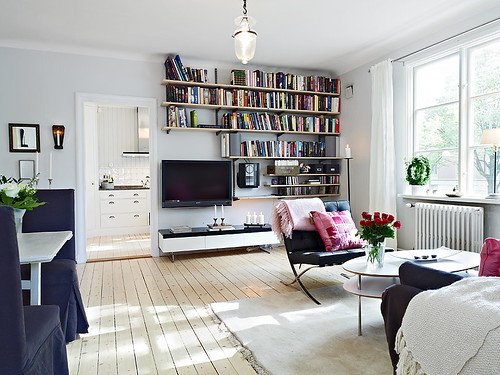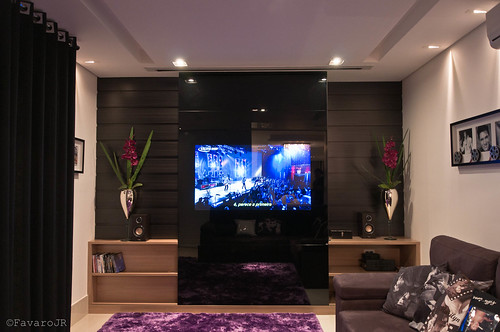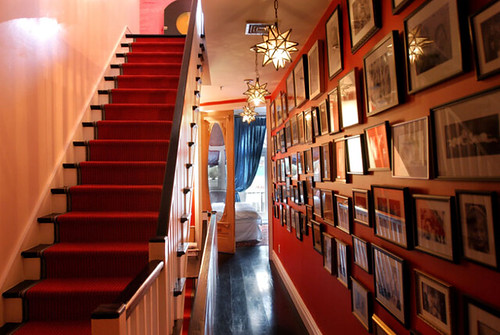
Interior Computer Rendering - Living Room, originally uploaded by Patrick Hoesly.
This 3D computer rendering was modeled, rendered and post processed by Patrick Hoesly, a Kansas City based illustrator specializing in architectural illustrations and graphic design. This image is copyrighted.
What is a 3D computer rendering?
3D Rendering is the graphical process of drawing 3D environments inside the computer and then producing an image or animation representing that space. Or in other words… Have you seen Toy Story? Yep, I do that… only with architectural environments.
3D Rendering is the graphical process of drawing 3D environments inside the computer and then producing an image or animation representing that space. Or in other words… Have you seen Toy Story? Yep, I do that… only with architectural environments.
How did you make it?
This rendering was made using software specially designed to draw in 3D and to create a photorealistic look. Each project is unique, however I use SketchUp, 3D Max, VRay, Twilight Render, AutoCAD, Podium, Vue, Piranesi, Revit, AutoCAD, and Photoshop
This rendering was made using software specially designed to draw in 3D and to create a photorealistic look. Each project is unique, however I use SketchUp, 3D Max, VRay, Twilight Render, AutoCAD, Podium, Vue, Piranesi, Revit, AutoCAD, and Photoshop
About Patrick Hoesly:
I’m a graphic illustrator, specializing in architectural illustrations and graphic design. I work with Architects, Interior Designers, Landscape Architects, and Engineers to help them visualize and understand their designs.
Check out my Blog at zooboingreview.blogspot.com
or my website at www.zooboing.com/
I’m a graphic illustrator, specializing in architectural illustrations and graphic design. I work with Architects, Interior Designers, Landscape Architects, and Engineers to help them visualize and understand their designs.
Check out my Blog at zooboingreview.blogspot.com
or my website at www.zooboing.com/



































